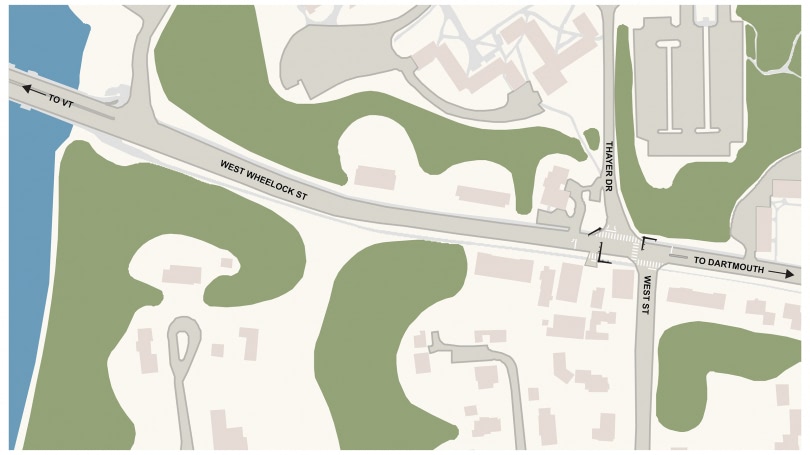- Undergraduate
Bachelor's Degrees
Bachelor of ArtsBachelor of EngineeringDual-Degree ProgramUndergraduate AdmissionsUndergraduate Experience
- Graduate
Graduate Experience
- Research
- Entrepreneurship
- Community
- About
-
Search
All Thayer News
College Seeks Town Permit Review of Thayer Expansion
Aug 31, 2018 | by Susan J. Boutwell | Dartmouth News
The new building will integrate engineering, computer science, and entrepreneurship.

The plans the College will submit to the town will include installation of a traffic light at the intersection of West Wheelock Street and West Street, located east of the Ledyard Bridge. (Office of Communications illustration)
Plans for the expansion of Thayer School of Engineering will be submitted to the town of Hanover next week.
The $200 million west end project will integrate experiential learning in engineering, computer science, and entrepreneurship in a new building to be shared by Thayer, the Department of Computer Science, and the Magnuson Family Center for Entrepreneurship. The Dartmouth Electron Microscopy Facility will also be housed in the new building.
“We are looking forward to working with the town to move the project to the next phase,” says John Scherding, Dartmouth’s associate vice president for planning, design, and construction.
Dartmouth needs site plan approval from the town planning board before beginning work on the building. The board’s review will begin in October. Work on enabling projects, approved by the town, in support of the larger construction work, began this summer.
The plans the College will submit to the town will include installation of a traffic light at the intersection of West Wheelock Street and West Street, located east of the Ledyard Bridge. West Wheelock Street is a busy road during the morning and evening commute for many employees and for visitors traveling to the College. The traffic light was added to the plan as town and College planners reviewed traffic on West Wheelock. The addition of the light should make the intersection safer for motorists, bicyclists, and pedestrians, says Scherding.
Construction on the underground portion of the proposed building, which will have a three-level, 340-car underground parking and loading facility beneath the above-ground educational space, is planned to begin in early 2019, pending permit approval. The building will be connected at ground level to the MacLean Engineering Sciences Center and Cummings Hall. Work on the above-ground portion of the structure is planned to begin in late 2019. The building will be funded entirely by gifts to the College.
The integration of engineering, computer science, and entrepreneurship will allow opportunities for collaboration as faculty and students share an open space designed to encourage informal conversation and meetings. The new building will feature a large, central atrium connected to many student design spaces, making project work and studios visible to passersby.
The new building will, over time, allow for the doubling of the Thayer faculty and a 50 percent increase in the computer science faculty. The facility will also create space and teaching capacity to offer engineering and computer science courses to all interested Dartmouth students; support the growing number of majors in both areas (engineering and computer science have both doubled over the past decade); and double the square-footage available to the programs.
The enabling work on roadways, utilities, and parking includes opening and reconstruction of a closed portion of Old Tuck Drive—which begins just above the Ledyard parking lot. The road, which will connect to Tuck Mall, will eventually be open for one-way vehicular traffic, with improved pedestrian and bike lanes.
Information about the project is available on the Planning, Design and Construction website. Questions about the work can be directed to the planning office at pdc@dartmouth.edu.
Link to source:
https://news.dartmouth.edu/news/2018/08/college-seeks-town-permit-review-thayer-expansion
For contacts and other media information visit our Media Resources page.
